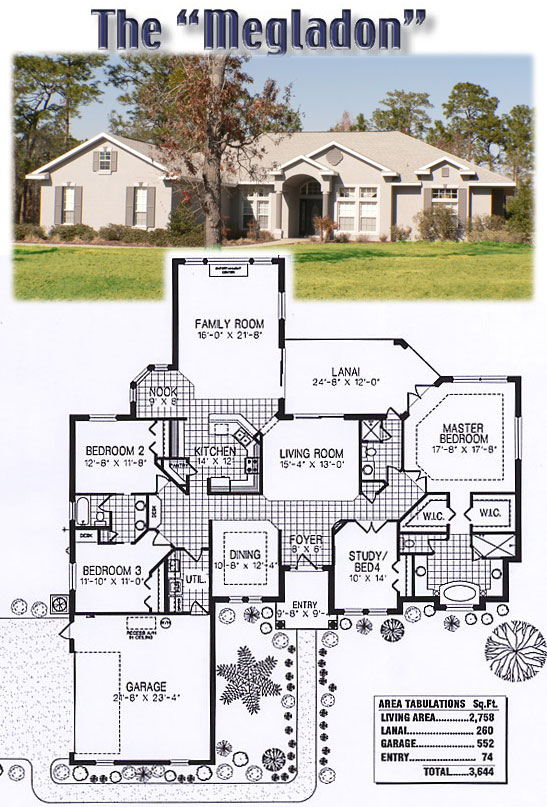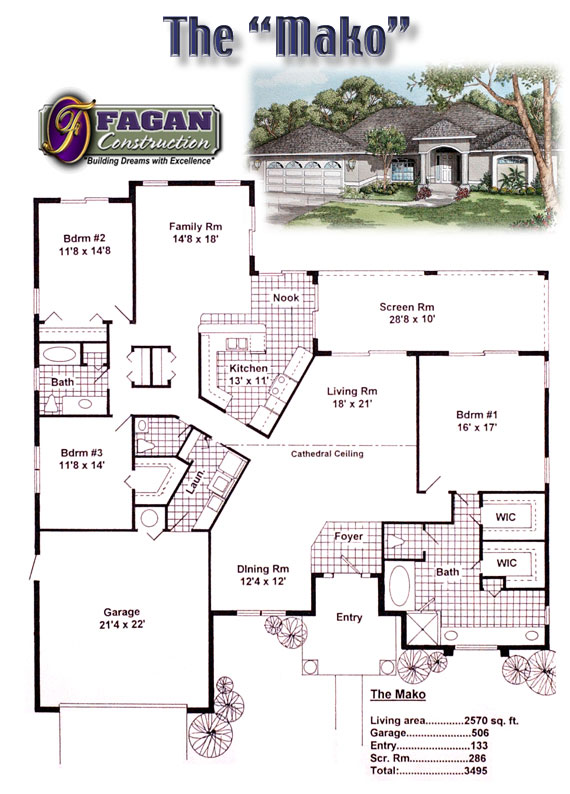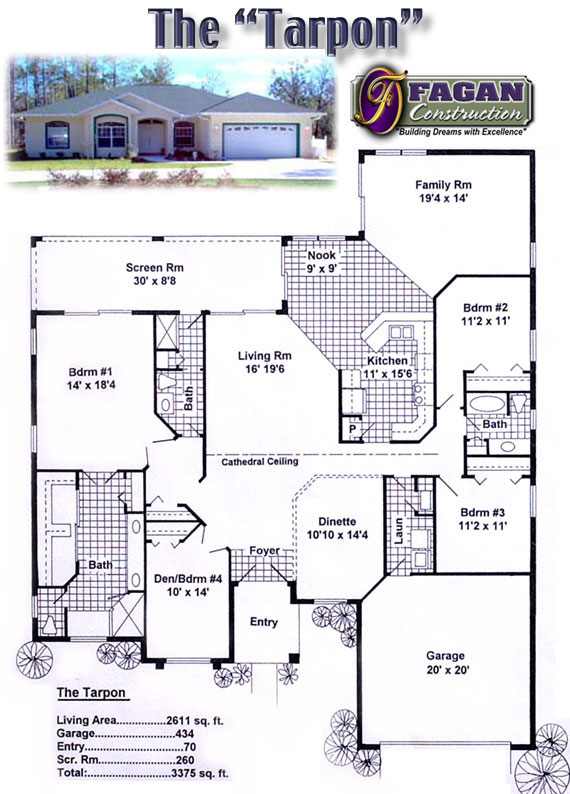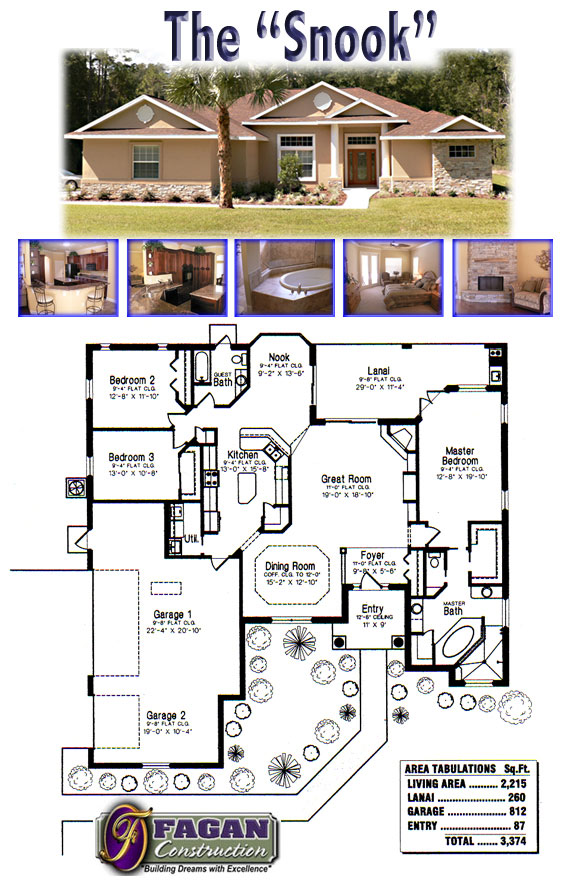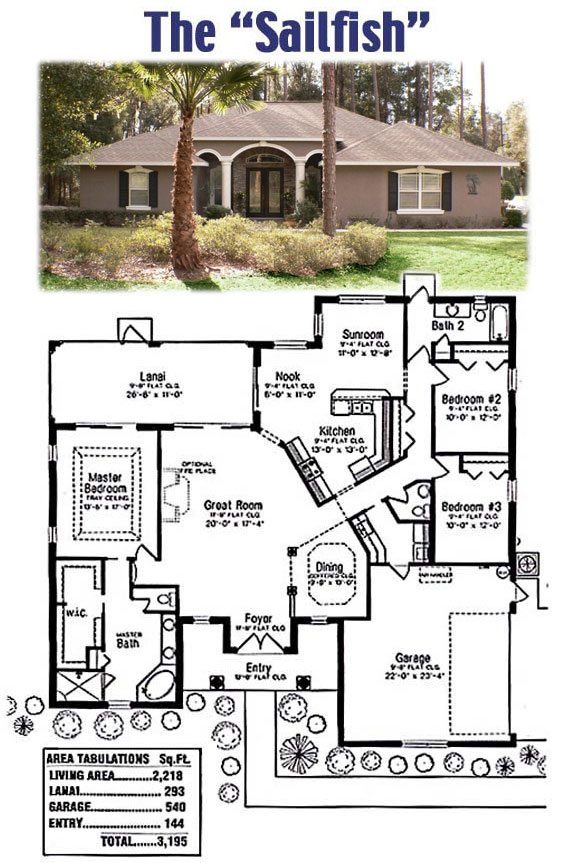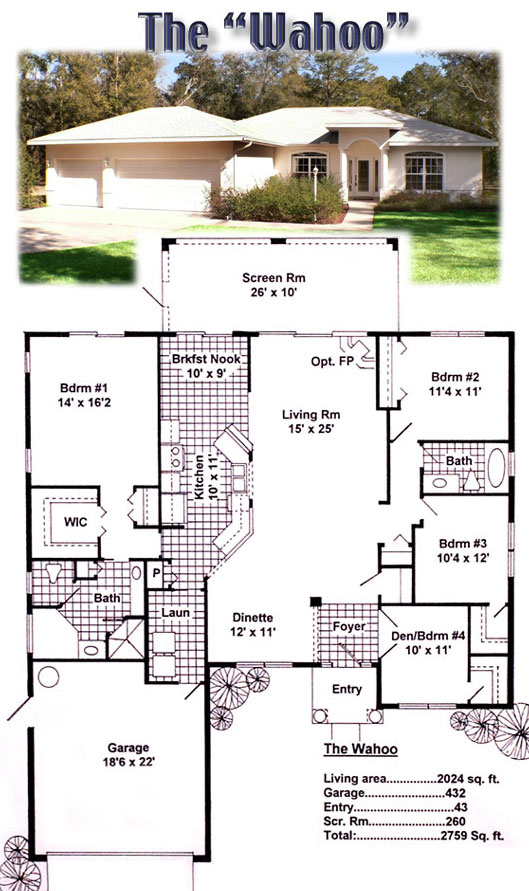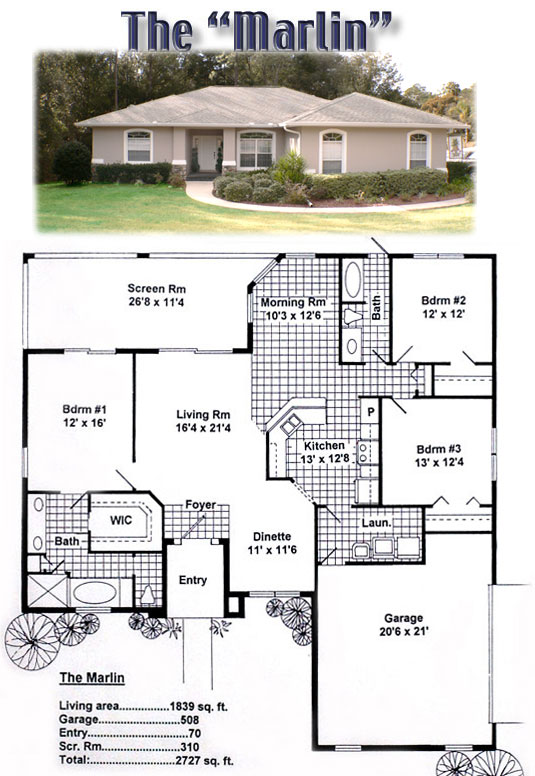Models
Choose Your New Home Construction
Interested in a custom home but not sure where to start? Fagan Construction has eight thoughtfully designed models to choose from or to start the conversation. Plans include spacious family rooms, screened porches, breakfast nooks, and open floor plans.
